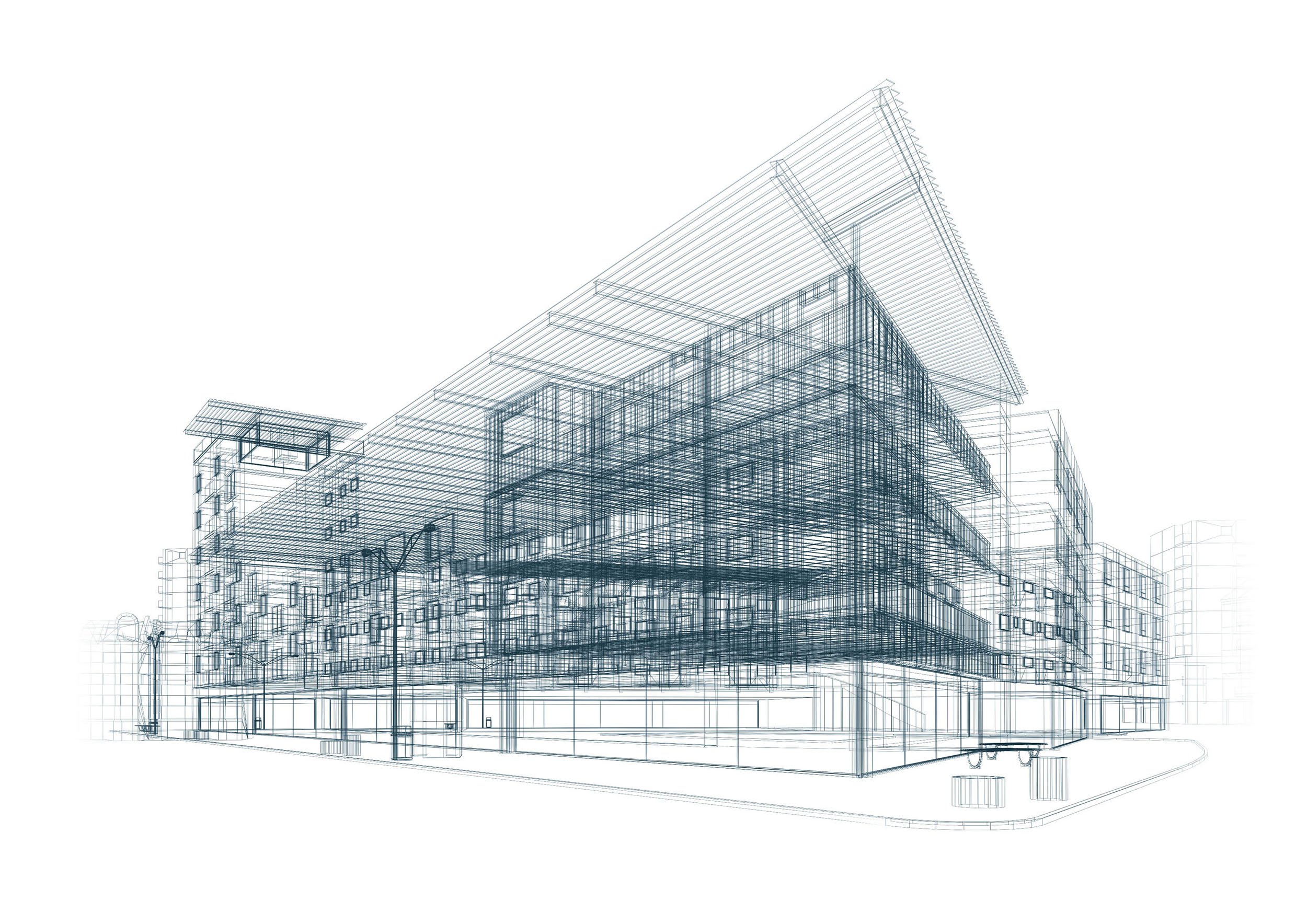
ULYTAU ENGINEERING
ULYTAU ENGINEERING
Sustainable Architecture | Precision Engineering | Lasting Impact
WHO WE ARE
At Ulytau, we provide complete architectural and engineering solutions using sustainable design, BIM technologies, and innovative approaches. Our services include:
Concept, schematic, and detailed design – from initial ideas to full technical documentation
Masterplanning – creating functional and aesthetic spaces
Author and technical supervision – ensuring quality and compliance during construction
Full-scale construction – backed by our 1st-category license
Turnkey project delivery – from concept to construction and handover
In addition to design and construction, we offer full-cycle consulting services to guide you through every stage of your project. We assist in selecting the right land plot based on project feasibility and investment potential. Our team conducts in-depth analyses to determine the most efficient and profitable development options, ensuring maximum return on investment. Once the concept is defined, we handle the entire approval process, including coordination with the Department of Architecture and navigating state or private expertise to obtain construction permits. From there, we oversee the construction process and manage every detail until the final handover, ensuring a seamless and successful project delivery.
OUR SERVICES
CONCEPT DESIGN
Consulting
Masterplan
Preliminary Budget
Design Schedule
SCHEMATIC DESIGN
Consulting
Masterplan
Preliminary Budget
Design Schedule
Floor plans
Facades
Sections
Landscape design
3D Visualisations
DETAILED DESIGN
Consulting
Masterplan
Bill of Quantities (BOQ)
Design Schedule
Floor plans
Facades
Sections
Landscape design
3D Visualisations
Technical drawings, including:
Architecture
Structural
Process
MEP
Fire
Expertise
Construction permission
TURN KEY
Selection of a land plot
*(if you don’t have one)
Land plot acquisition
Determination of the intended purpose of the land
Obtaining of technical conditions (water, gas, sewage)
Obtaining of APZ (architectural planning task)
Conceptual design
Bring in investments for the project
Drafting Business plan
Schematic design
Schematic design approval in architecture department
Consulting
Masterplan
Budget
Design Schedule
Floor plans
Facades
Sections
Landscape design
3D Visualisations
Technical drawings, including:
Architecture
Structural
Process
MEP
BOQ
Fire
Expertise
Construction permission
Manufacturing & Construction
Handover
Contact Us
INeed a design project? Fill out a request, and we’ll get back to you with a detailed fee breakdown and timeline. Plus, when you order a full design package from us, the concept design stage is free!




















